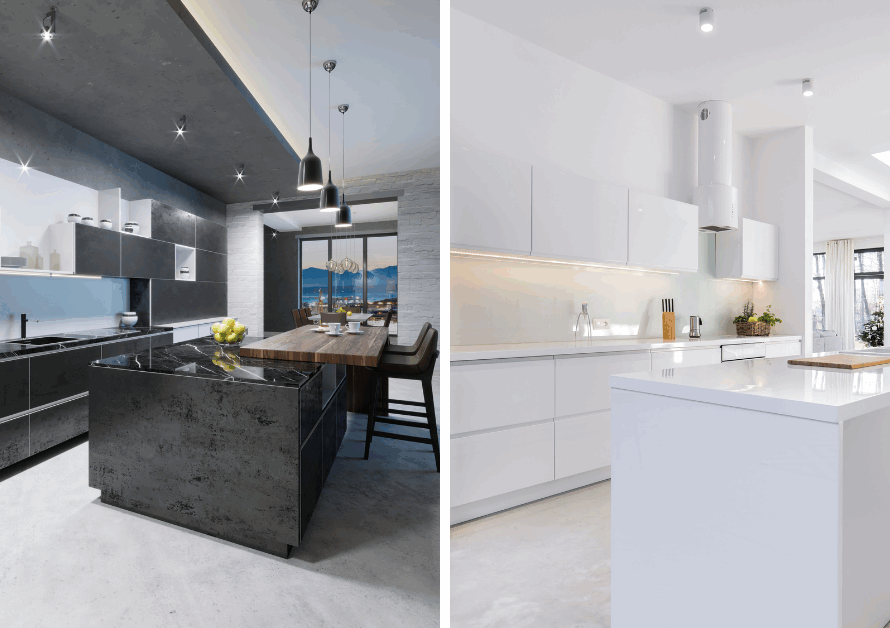When you have a small or medium-sized room with a low ceiling, you have the option of creating what is called an “L-shaped kitchen.” This setup is popular because it maximises the amount of floor space in the room. Here are some tips for maximising your L-shaped kitchen:
Choose one corner of the room
In an L-shaped kitchen, one corner is the focal point of the whole kitchen. This means that you will want to make this corner as stylish and functional as possible. You will want to choose your appliances, countertops, and flooring very carefully. It is also important to consider any windows, as you will want to make sure that you have enough sunlight in the room.
Incorporate a kitchen island
If you have an L-shaped kitchen, you will want to choose a kitchen island to place in the corner. This island will not only provide lots of extra counter space for your family to use, but it will also make the room appear to be less confined and smaller.
Use light-coloured paint or wood stain
When you have an L-shaped kitchen, there are a few things that you will want to consider. One of the most important things is whether you want to paint the kitchen a light colour or stain the wooden cabinets. Both of these options will give the room a more spacious and open feel.
Minimise worktop clutter
It is very important to keep your worktops tidy and clutter-free. Try to use drawers, cupboards, and storage spaces to keep all of your utensils and dishes out of sight. Remember that you want to include as many drawers, cupboards, and storage spaces as possible to make the room feel less confined.
Add a breakfast bar
In an L-shaped kitchen, you will want to make sure that you have one of the countertops as a breakfast bar. This bar is useful because it gives you a place to cook and eat, which can be particularly useful when you have limited floor space in your kitchen.
Make sure to create lots of storage
Since you will have limited floor space in your L-shaped kitchen, it is a good idea to maximise your storage. You will want to make sure that you have a lot of cabinets, drawers, and cupboards to store all of your utensils, dishes, and appliances. The more you can get out of sight, the better.
Conclusion
If you have a small or medium-sized room with a low ceiling, you should consider creating an L-shaped kitchen. This setup will maximise your floor space and give your family a room that is functional, easy-to-use, and very trendy.
Bespoke Spraying Solutions offers home improvement and repair services to help meet any house-related needs. If you are looking for spray painting services in Ireland to paint your house, work with us today!



